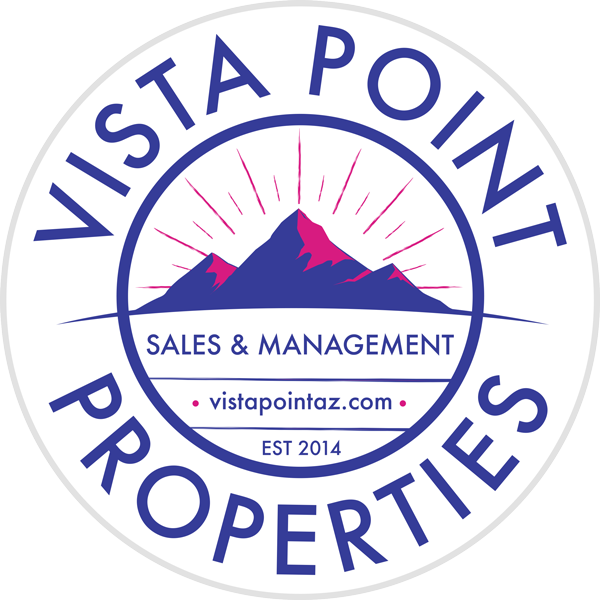9751 W Larson Street, Marana, AZ 85658
$391,340








Property Type:
Residential
Bedrooms:
4
Baths:
2
Square Footage:
1,832
Lot Size (sq. ft.):
5,175
Status:
Active
Current Price:
$391,340
List Date:
10/22/2025
Last Modified:
10/24/2025
Description
The Garnet's spacious great room is perfect for movie nights. Enjoy Umber cabinets, white quartz countertops, gray tile backsplash, travertine-look tile flooring, and neutral carpet in our Lush package. Mandarina by Meritage Homes is now selling in Marana, AZ—a master-planned community with a pool, pickleball courts, playgrounds, dog park, and more. Move-in ready with washer, dryer, fridge, and whole-home blinds. Every home includes energy-efficient features for savings, comfort, and peace of mind.
More Information MLS# 22527479
Address Information
Country: USA
Street #: 9751
Direction: W
Street Name: Larson
Suffix: Street
State/Province: AZ
Zip Code: 85658
County: Pima
Location, Tax & Legal
Comparable Only Listing: No
Tax Year: 2025
Taxes: 1
Legal Description: SF 0851 Plan 1820E
Township: 11
Range: 11
Section: 36
Municipality/Zoning: Marana - F
Fire Protection: Included in Taxes
Fema Flood Zone: No
Municipal Flood Zone: No
Tax Code: 217-55-1710
Area: Northwest
Subdivision: Mandarina Phase 1B Parcel A
Contract Information
Method of Title: Fee (Simple)
Distressed Info: None
Current Price: $391,340
List Price: $391,340
Listing Date: 2025-10-22
Status: Active
Showing Information
Directions: For accurate navigation, please use Google Maps. Apple Maps may not provide correct routing to the property
General Property Information
Dwelling Type: Single Family Residence
Construction Status: New Construction
Lot Dimensions: 115x45
Lot Acres: 0.14
Lot Sqft: 5175
Lot Size Source: Owner
Horse Property: No
Main House SqFt: 1832
Source of SqFt: Builder
# of Covered Prkng: 2
# of Carport Spaces: 0
Basement: No
# of Fireplaces: 0
School District: Marana
Elementary School: Gladden Farms
Middle School: Marana
High School: Marana
Horse Facilities: No
List Price/SqFt: 213.61
Lot Size Price/SqFt: 75.62
Combined SqFt: 1832
# of Garage Spaces: 2
Bedrooms: 4
Full Baths: 2
Total Baths: 2
Year Built: 2025
Builder/New Constr.
New Construction: 1
Builder Name: Meritage Homes
Date Framed: 2025-07-21
Date Complete: 2025-10-30
Site Phone: 520-686-5755
Electric
Electric Company: Trico
Gas
Natural: 1
Stories
One: 1
Construction
Frame: 1
Stucco Finish: 1
Wood Frame: 1
Style
Contemporary: 1
Sewer
Connected: 1
Roof
Tile: 1
Water
Public: 1
Living Areas
Living Room: 1
Dining Areas
Dining Area: 1
Fence
Block: 1
View
Residential: 1
Road Type
Paved: 1
Kitchen Features
# of Ovens: 1
Countertops: Granite or quartz
Dishwasher: 1
Gas Cooktop: 1
Gas Oven: 1
Gas Range: 1
Kitchen Island: 1
Microwave: 1
Pantry: Walk-In
Refrigerator: 1
Appliance Color: Stainless
Road Maintenance
City: 1
Primary Bathroom Features
Double Vanity: 1
Exhaust Fan: 1
Shower Only: 1
Lot Features
Subdivided: 1
Main Cooling
Heat Pump: 1
Additional Bathroom Features
Exhaust Fan: 1
Shower & Tub: 1
Laundry
Laundry Room: 1
Main Heating
Heat Pump: 1
Extra Room
None: 1
Water Heater
Tankless Water Heater: 1
Guest Facilities
House: 1
Association & Fees
HOA Amt (Monthly): 80
Rec Fee: 0
HOA: Yes
HOA Name: Manderina Community
HOA Telephone: 520-219-7200
Interior Features
High Ceilings: 1
Interior Steps Y/N: N
Walk-In Closet(s): 1
Assoc Fees Includes
Street Maint: 1
Fireplace
None: 1
Fireplace Location
None: 1
Terms
Cash: 1
Conventional: 1
FHA: 1
VA: 1
Floor Covering
Carpet: 1
Ceramic Tile: 1
Submit With Offer
Loan Pre-Qual: 1
Window Covering
Stay: 1
Accessibility Option
Wide Doorways: 1
Wide Hallways: 1
Window Features
ENERGY STAR Qualified Windows: 1
Technology
Alarm System: 1
High Speed Internet: 1
Security
Alarm Installed: 1
Landscape - Front
Desert Plantings: 1
Landscape - Rear
None: 1
Garage/Carport Feat
Electric Door Opener: 1
Patio/Deck
Covered: 1
Pool
Conventional: No
None: 1
Property Disclosures
None: 1
Spa
None: 1
Special Conditions
None: 1
Driveway
Paved: Concrete
RV Parking
None: 1
Exterior Features
None: 1
Neighborhood Feature
Park: 1
Paved Street: 1
Sidewalks: 1
Tennis Courts: 1
Subdivision Restrict
Age Restrictions: No
CC&Rs: Yes
Deed Restrictions: No
Assoc Amenities
Park: 1
Tennis Courts: 1
Home Protection
Offered: No
Remarks Misc
Geo Lat: 32.433847
Geo Lon: -111.170373
GarageCarport Feat
Attached Garage: 1
Property Features
Stories: One
Construction: Frame; Stucco Finish; Wood Frame
Style: Contemporary
Roof: Tile
Living Areas: Living Room
Dining Areas: Dining Area
Kitchen Features: Dishwasher; Gas Cooktop; Gas Oven; Gas Range; Kitchen Island; Microwave; Refrigerator
Primary Bathroom Features: Double Vanity; Exhaust Fan; Shower Only
Additional Bathroom Features: Exhaust Fan; Shower & Tub
Laundry: Laundry Room
Extra Room: None
Guest Facilities: House
Interior Features: High Ceilings; Walk-In Closet(s)
Fireplace: None
Fireplace Location: None
Floor Covering: Carpet; Ceramic Tile
Window Covering: Stay
Window Features: ENERGY STAR Qualified Windows
Technology: Alarm System; High Speed Internet
Main Cooling: Heat Pump
Main Heating: Heat Pump
Water Heater: Tankless Water Heater
Gas: Natural
Sewer: Connected
Water: Public
Accessibility Option: Wide Doorways; Wide Hallways
Security: Alarm Installed
Pool: None
Spa: None
Fence: Block
Landscape - Front: Desert Plantings
Landscape - Rear: None
View: Residential
Road Type: Paved
RV Parking: None
Exterior Features: None
Lot Features: Subdivided
Neighborhood Feature: Park; Paved Street; Sidewalks; Tennis Courts
Assoc Fees Includes: Street Maint
Assoc Amenities: Park; Tennis Courts
Terms: Cash; Conventional; FHA; VA
Submit With Offer: Loan Pre-Qual
Property Disclosures: None
Special Conditions: None
Listing Office: MTH Realty LLC
Last Updated: October - 24 - 2025

The data relating to real estate listings on this website comes in part from the Internet Data Exchange (IDX) program of Multiple Listing Service of Southern Arizona. IDX information is provided exclusively for consumers' personal, non-commercial use and may not be used for any purpose other than to identify prospective properties consumers may be interested in purchasing. Listings provided by brokerages other than the listing brokerage here are identified with the MLSSAZ IDX Logo.
All Information Is Deemed Reliable But Is Not Guaranteed Accurate.
Listing information Copyright 2020 MLS of Southern Arizona. All Rights Reserved.
