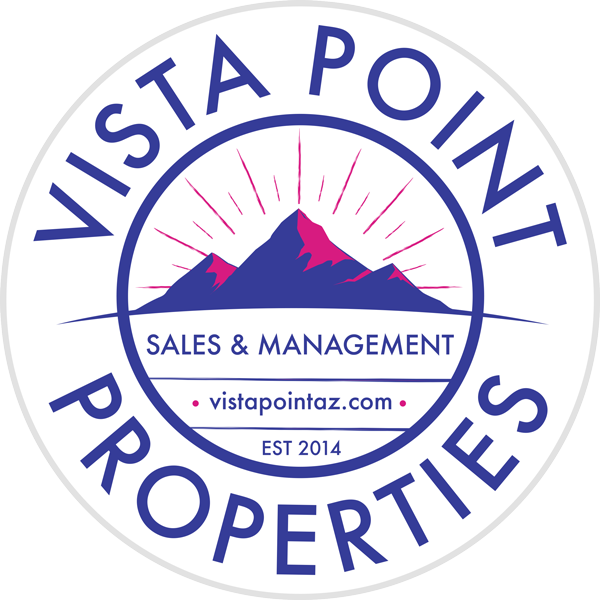7255 N Snyder Road, 1202, Tucson, AZ 85750
$1,795























Property Type:
Residential Lease
Bedrooms:
3
Baths:
2
Square Footage:
1,152
Lot Size (sq. ft.):
1
Status:
Active
Current Price:
$1,795
List Date:
7/29/2025
Last Modified:
9/08/2025
Description
3 bd/ 2bd Condo in gated community!
3 bedroom/ 2 bathroom unfurnished second floor condo in the desired gated community at Villas at Sabino Condominiums- Enjoy the open floor plan with lots of upgrades! The Master bedroom boasts a private balcony, while the kitchen features Granite counters, SS appliances and a pantry. Interior laundry closet as well for convenience! This unit sits poolside and has amazing mountain views!
Minimum 1 Year Lease
Water/Sewer/Trash Included (Tenant pays electricity)
No Smoking inside unit
More Information MLS# 22519813
Address Information
Apt/Unit #: 1202
Country: USA
Street #: 7255
Direction: N
Street Name: Snyder
Suffix: Road
State/Province: AZ
Zip Code: 85750
County: Pima
Location, Tax & Legal
Community: None
Municipality/Zoning: Pima County - TR
Fire Protection: None
Tax Code: 114-66-0080
Area: North
Subdivision: Villas at Sabino Canyon Condominiums
Contract Information
Date Available: 2025-07-25
Security Deposit: Yes
Security Deposit Amount: 1795
Other Deposit/Fees: Yes
Rental Tax: N/A
Pets Considered: See Remarks
Furnished: Unfurnished
Current Price: $1,795
List Price: $1,795
Listing Date: 2025-07-25
Status: Active
Showing Information
Directions: Major Cross Streets: N Kolb Rd/ E Snyder Rd
Community on Corner of Major Cross Streets. Contact Management prior for showings, Gate code and lockbox code.
General Property Information
Dwelling Type: Condominium
Multi-Unit Property: None
Lot Dimensions: 14' x 10' x 16' x 31' x 32'
Lot Acres: 0.03
Lot Sqft: 1220
Lot Size Source: Assessor
Horse Property: No
Guest House SqFt: 0
Source of SqFt: Assessor
# of Covered Prkng: 1
# of Carport Spaces: 1
Basement: No
# of Fireplaces: 1
School District: Catalina Foothills
Elementary School: Canyon View
Middle School: Esperero Canyon
High School: Catalina Fthls
Horse Facilities: No
List Price/SqFt: 1.56
Lot Size Price/SqFt: 1.47
Combined SqFt: 1152
Bedrooms: 3
Full Baths: 2
Total Baths: 2
Year Built: 1995
Electric
Electric Company: TEP
Owner Terms
1 Year Lease: 1
Gas
None: 1
Utilities
Tenant Pays: 1
Water Included: 1
Other: Electricity
Levels
One: 1
Construction
Stucco Finish: 1
Sewer
Connected: 1
Roof
Tile: 1
Water
Public: 1
Living Areas
Living Room: 1
Off Kitchen: 1
Dining Areas
Breakfast Bar: 1
Dining Area: 1
Fence
Wrought Iron: 1
View
City: 1
Mountain(s): 1
Road Type
Paved: 1
Kitchen Features
Countertops: Granite
Dishwasher: 1
Electric Range: 1
Pantry: Cabinet
Refrigerator: 1
Appliance Color: Stainless
Road Maintenance
City: 1
HOA: 1
Primary Bathroom Features
Countertops Type: Granite
Shower and Tub: 1
Main Cooling
Ceiling Fan(s): 1
Central Air: 1
Additional Bathroom Features
Countertops Type: Granite
Shower and Tub: 1
Laundry
Electric Dryer Hookup: 1
Washer Hookup: 1
Neighborhood Features
Gated: Yes
Pool: 1
Spa: 1
Main Heating
Forced Air: 1
Extra Room
None: 1
Subdivision Restrictions
Age Restrictions: No
CC&Rs: Yes
Water Heater
Electric: 1
Guest Facilities
None: 1
Interior Features
Ceiling Fan(s): 1
Interior Steps: No
Assoc Fees Includes
Garbage Collection: 1
Gated Community: 1
Sewer: 1
Water: 1
Fireplace
See Remarks: 1
Location of Fireplaces
Living Room: 1
Floor Covering
Carpet: 1
Ceramic Tile: 1
Window Covering
Stay: 1
Accessibility Option
None: 1
Technology
Cable TV: 1
Security
Smoke Detectors: 1
Landscape - Front
Decorative Gravel: 1
Desert Plantings: 1
Landscape - Rear
Decorative Gravel: 1
Desert Plantings: 1
Patio/Deck
Balcony: 1
Pool
Conventional: Yes
Spa
Conventional: 1
RV Parking
None: 1
Remarks Misc
Geo Lat: 32.294899
Geo Lon: -110.839056
Property Features
Owner Terms: 1 Year Lease
Utilities: Tenant Pays; Water Included
Levels: One
Construction: Stucco Finish
Roof: Tile
Living Areas: Living Room; Off Kitchen
Dining Areas: Breakfast Bar; Dining Area
Kitchen Features: Dishwasher; Electric Range; Refrigerator
Primary Bathroom Features: Shower and Tub
Additional Bathroom Features: Shower and Tub
Laundry: Electric Dryer Hookup; Washer Hookup
Extra Room: None
Guest Facilities: None
Interior Features: Ceiling Fan(s)
Fireplace: See Remarks
Location of Fireplaces: Living Room
Floor Covering: Carpet; Ceramic Tile
Window Covering: Stay
Technology: Cable TV
Main Cooling: Ceiling Fan(s); Central Air
Main Heating: Forced Air
Water Heater: Electric
Gas: None
Sewer: Connected
Water: Public
Accessibility Option: None
Security: Smoke Detectors
Spa: Conventional
Fence: Wrought Iron
Landscape - Front: Decorative Gravel; Desert Plantings
Landscape - Rear: Decorative Gravel; Desert Plantings
View: Mountain(s)
Road Type: Paved
Road Maintenance: HOA
RV Parking: None
Neighborhood Features: Pool; Spa
Assoc Fees Includes: Garbage Collection; Gated Community; Sewer; Water
Listing Office: JMD Asset Management LLC
Last Updated: September - 08 - 2025

The data relating to real estate listings on this website comes in part from the Internet Data Exchange (IDX) program of Multiple Listing Service of Southern Arizona. IDX information is provided exclusively for consumers' personal, non-commercial use and may not be used for any purpose other than to identify prospective properties consumers may be interested in purchasing. Listings provided by brokerages other than the listing brokerage here are identified with the MLSSAZ IDX Logo.
All Information Is Deemed Reliable But Is Not Guaranteed Accurate.
Listing information Copyright 2020 MLS of Southern Arizona. All Rights Reserved.
