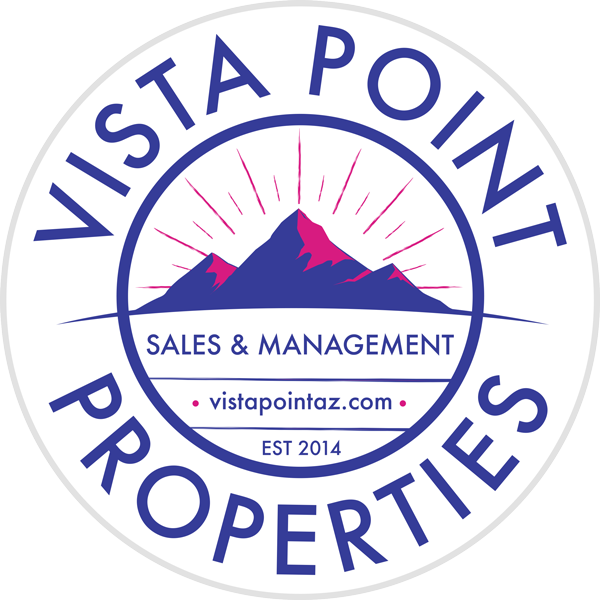6500 N Tierra de las Catalinas, Tucson, AZ 85718
$2,100
































Property Type:
Residential Lease
Bedrooms:
2
Baths:
2
Square Footage:
1,403
Lot Size (sq. ft.):
105,000
Status:
Active
Current Price:
$2,100
List Date:
6/17/2025
Last Modified:
10/10/2025
Description
Enjoy breathtaking mountain views from this beautifully updated two-bedroom home, perfectly situated at the base of the Catalina Foothills. This gorgeous, move-in-ready home is nestled in the amazing desert landscape with oversized windows that provide tons of natural light and incredible views of the mountains. Located in the heart of the foothills, you're just minutes from top shopping, dining, and more! This home features a stunning kitchen with granite countertops, stainless steel appliances, and abundant wood cabinetry. Designer touches and tasteful finishes are found throughout, making this home truly move-in ready. This secluded end unit's private entrance and large balcony provides peaceful tranquility and unparalleled privacy.
Supplements: Don't miss your chance to live in one of Tucson's most premier and sought-after areas. This beautiful spacious 2 bedroom / 2 bathroom home in the Catalina Foothills offers second to none sunrises and sunsets and stunning mountain views. Experience resort-style amenities including a pool, spa, tennis courts, pickleball, clubhouse, fitness center, and walking paths all nestled in the natural beauty of the Catalina Mountains. This community offers the perfect blend of beauty, convenience, and serenity. This one won't last - schedule your showing today!
More Information MLS# 22516387
Address Information
Country: USA
Street #: 6500
Direction: N
Street Name: Tierra de las Catalinas
State/Province: AZ
Zip Code: 85718
County: Pima
Location, Tax & Legal
Community: None
Municipality/Zoning: Pima County - TR
Fire Protection: Paid by Landlord
Tax Code: 108-01-8030
Area: North
Subdivision: Tierra Catalina Condominium (1-120)
Contract Information
Date Available: 2025-06-16
Security Deposit: Yes
Security Deposit Amount: 2100
Other Deposit/Fees: No
Rental Tax: N/A
Pets Considered: Yes
Furnished: Unfurnished
Current Price: $2,100
List Price: $2,100
Listing Date: 2025-06-16
Status: Active
Showing Information
Directions: From Skyline and Campbell, head east on Skyline. Take the first left into the complex. Turn left again, pass the tennis court and pool, and continue straight to the end of the drive. Unit is at 6500, #86.
General Property Information
Dwelling Type: Condominium
Lot Dimensions: irregular
Lot Acres: 0
Lot Sqft: 0.02
Lot Size Source: Assessor
Horse Property: No
Guest House SqFt: 0
Source of SqFt: Assessor
# of Covered Prkng: 1
# of Carport Spaces: 1
Basement: No
# of Fireplaces: 1
School District: Catalina Foothills
Elementary School: Manzanita
Middle School: Orange Grove
High School: Catalina Fthls
Horse Facilities: No
List Price/SqFt: 1.5
Lot Size Price/SqFt: 105000
Combined SqFt: 1403
Bedrooms: 2
Full Baths: 2
Total Baths: 2
Year Built: 1983
Electric
Electric Company: TEP
Owner Terms
1 Year Lease: 1
Gas
None: 1
Utilities
Tenant Pays: 1
Levels
Two: 1
Construction
Frame - Stucco: 1
Sewer
Connected: 1
Water
Public: 1
Living Areas
Family Room: 1
Dining Areas
Dining Area: 1
View
Desert: 1
Mountain(s): 1
Sunrise: 1
Sunset: 1
Road Type
Paved: 1
Kitchen Features
Dishwasher: 1
Electric Range: 1
Microwave: 1
Disposal: 1
Kitchen Exhaust Out: 1
Primary Bathroom Features
Double Vanity: 1
Shower and Tub: 1
Lot Features
Corner Lot: 1
Main Cooling
Ceiling Fan(s): 1
Central Air: 1
Additional Bathroom Features
Double Vanity: 1
Shower and Tub: 1
Laundry
Laundry Closet: 1
Dryer Included: 1
Washer Included: 1
Neighborhood Features
Jogging/Bike Path: 1
Paved Street: 1
Sidewalks: 1
Main Heating
Electric: 1
Forced Air: 1
Extra Room
Storage: 1
Subdivision Restrictions
Age Restrictions: No
CC&Rs: Yes
Water Heater
Electric: 1
Guest Facilities
None: 1
Interior Features
Ceiling Fan(s): 1
Interior Steps: Yes
Vaulted Ceiling(s): 1
Walk-In Closet(s): 1
Assoc Fees Includes
Water: 1
Fireplace
Wood Burning: 1
Location of Fireplaces
Living Room: 1
Floor Covering
Ceramic Tile: 1
Wood: 1
Window Covering
Stay: 1
Window Features
Double Pane Windows: 1
Patio/Deck
Balcony: 1
Covered: 1
Deck: 1
Pool
Conventional: No
None: 1
Spa
None: 1
Assoc Amenities
Clubhouse: 1
Pool: 1
Recreation Room: 1
Spa/Hot Tub: 1
Tennis Court(s): 1
Remarks Misc
Geo Lat: 32.324657
Geo Lon: -110.925873
Property Features
Owner Terms: 1 Year Lease
Utilities: Tenant Pays
Levels: Two
Construction: Frame - Stucco
Living Areas: Family Room
Dining Areas: Dining Area
Kitchen Features: Dishwasher; Electric Range; Disposal; Kitchen Exhaust Out; Microwave
Primary Bathroom Features: Double Vanity; Shower and Tub
Additional Bathroom Features: Double Vanity; Shower and Tub
Laundry: Laundry Closet; Dryer Included; Washer Included
Extra Room: Storage
Guest Facilities: None
Interior Features: Ceiling Fan(s); Vaulted Ceiling(s); Walk-In Closet(s)
Fireplace: Wood Burning
Location of Fireplaces: Living Room
Floor Covering: Ceramic Tile; Wood
Window Covering: Stay
Window Features: Double Pane Windows
Main Cooling: Ceiling Fan(s); Central Air
Main Heating: Electric; Forced Air
Water Heater: Electric
Gas: None
Sewer: Connected
Water: Public
Pool: None
Spa: None
View: Desert; Mountain(s); Sunrise; Sunset
Road Type: Paved
Lot Features: Corner Lot
Neighborhood Features: Jogging/Bike Path; Paved Street; Sidewalks
Assoc Fees Includes: Water
Assoc Amenities: Clubhouse; Pool; Recreation Room; Spa/Hot Tub; Tennis Court(s)
Listing Office: OMNI Homes International
Last Updated: October - 10 - 2025

The data relating to real estate listings on this website comes in part from the Internet Data Exchange (IDX) program of Multiple Listing Service of Southern Arizona. IDX information is provided exclusively for consumers' personal, non-commercial use and may not be used for any purpose other than to identify prospective properties consumers may be interested in purchasing. Listings provided by brokerages other than the listing brokerage here are identified with the MLSSAZ IDX Logo.
All Information Is Deemed Reliable But Is Not Guaranteed Accurate.
Listing information Copyright 2020 MLS of Southern Arizona. All Rights Reserved.
