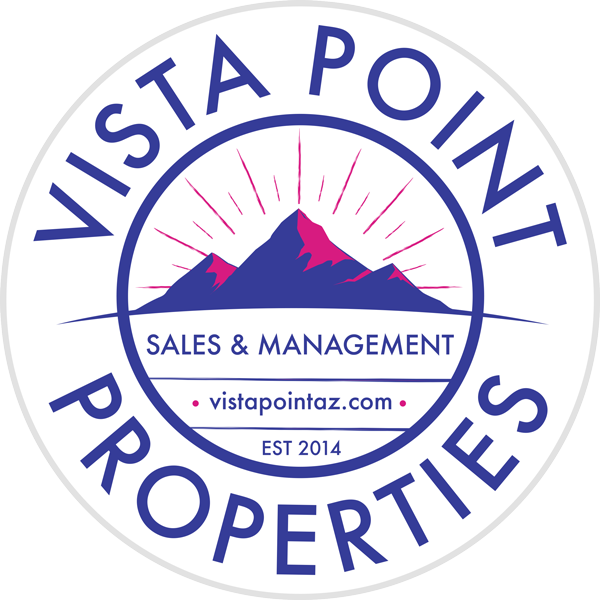5751 N Kolb Road, 17103, Tucson, AZ 85750
$1,675



























Property Type:
Residential Lease
Bedrooms:
3
Baths:
2
Square Footage:
1,117
Lot Size (sq. ft.):
87,120
Status:
Active
Current Price:
$1,675
List Date:
10/16/2025
Last Modified:
10/17/2025
Description
Unfurnished, Ground floor unit with a AWESOME private location. Tile floors everywhere! All bedrooms have walk in closets and the kitchen has all brand-new appliances and the entire unit was freshly painted! This 3-bedroom condo is always one of the first to go!! Veranda at Ventana is a 24 hour gated access community, featuring 2 resort style pools, fitness center, clubhouse, BBQ grills +++! Close to dining, shopping, hiking, golf, post office, and many other amenities.
No Smoking allowed. Small dogs only. Tenant occupied until 10/31/2025
More Information MLS# 22526853
Address Information
Apt/Unit #: 17103
Country: USA
Street #: 5751
Direction: N
Street Name: Kolb
Suffix: Road
State/Province: AZ
Zip Code: 85750
County: Pima
Location, Tax & Legal
Community: None
Municipality/Zoning: Pima County - TR
Fire Protection: Paid by Landlord
Tax Code: 114-65-1550
Area: North
Subdivision: Veranda at Ventana Condominiums
Contract Information
Date Available: 2025-11-17
Security Deposit: Yes
Security Deposit Amount: 1825
Other Deposit/Fees: Yes
Rental Tax: N/A
Pets Considered: Yes
Furnished: Unfurnished
Current Price: $1,675
List Price: $1,675
Listing Date: 2025-10-16
Status: Active
Showing Information
Directions: Kolb/Sunrise North on Kolb to Veranda at Ventana on West side of Kolb
General Property Information
Dwelling Type: Condominium
Lot Dimensions: condo
Lot Acres: 2
Lot Sqft: 87120
Lot Size Source: Assessor
Horse Property: No
Guest House SqFt: 0
Source of SqFt: Assessor
# of Covered Prkng: 1
# of Carport Spaces: 1
Basement: No
# of Fireplaces: 0
School District: Catalina Foothills
Elementary School: Ventana Vista
Middle School: Esperero Canyon
High School: Catalina Fthls
Horse Facilities: No
List Price/SqFt: 1.5
Lot Size Price/SqFt: 0.02
Combined SqFt: 1117
Bedrooms: 3
Full Baths: 2
Total Baths: 2
Year Built: 1996
Electric
Electric Company: TEP
Owner Terms
1 Year Lease: 1
Gas
None: 1
Utilities
Tenant Pays: 1
Trash Included: 1
Levels
One: 1
Construction
Frame - Stucco: 1
Style
Contemporary: 1
Sewer
Connected: 1
Roof
Built-Up: 1
Tile: 1
Water
Public: 1
Living Areas
Family Room: 1
Dining Areas
Breakfast Bar: 1
Fence
None: 1
View
None: 1
Road Type
Paved: 1
Kitchen Features
Countertops: granite
Dishwasher: 1
Electric Range: 1
Microwave: 1
Refrigerator: 1
Appliance Color: Stainless
Disposal: 1
Road Maintenance
HOA: 1
Primary Bathroom Features
Shower Only: 1
Bath Exhaust Out: 1
Shower and Tub: 1
Lot Features
Borders Common Area: 1
Main Cooling
Central Air: 1
Additional Bathroom Features
Bath Exhaust Out: 1
Shower and Tub: 1
Laundry
Laundry Room: 1
Dryer Included: 1
Washer Included: 1
Neighborhood Features
Exercise Facilities: 1
Gated: Yes
Pool: 1
Sidewalks: 1
Spa: 1
Main Heating
Electric: 1
Forced Air: 1
Extra Room
Storage: 1
Subdivision Restrictions
Age Restrictions: No
CC&Rs: Yes
Deed Restrictions: Yes
Water Heater
Electric: 1
Guest Facilities
None: 1
Interior Features
Interior Steps: No
Storage: 1
Walk-In Closet(s): 1
Assoc Fees Includes
Blanket Ins Policy: 1
Common Area Maintenance: 1
Exterior Maintanance of Unit: 1
Garbage Collection: 1
Gated Community: 1
Roof Repair: 1
Roof Replacement: 1
Street Maintenance: 1
Fireplace
None: 1
Location of Fireplaces
None: 1
Floor Covering
Ceramic Tile: 1
Window Covering
Stay: 1
Accessibility Option
None: 1
Window Features
Double Pane Windows: 1
Security
Prewired: 1
Smoke Detectors: 1
Landscape - Front
None: 1
Landscape - Rear
None: 1
Garage/Carport Features
Detached: 1
Patio/Deck
Covered: 1
Pool
Conventional: Yes
Spa
Conventional: 1
Driveway
None: 1
RV Parking
None: 1
Assoc Amenities
Clubhouse: 1
Pool: 1
Spa/Hot Tub: 1
Volleyball Court: 1
Remarks Misc
Geo Lat: 32.311517
Geo Lon: -110.847827
Property Features
Owner Terms: 1 Year Lease
Utilities: Tenant Pays; Trash Included
Levels: One
Construction: Frame - Stucco
Style: Contemporary
Roof: Built-Up; Tile
Living Areas: Family Room
Dining Areas: Breakfast Bar
Kitchen Features: Dishwasher; Electric Range; Disposal; Microwave; Refrigerator
Primary Bathroom Features: Bath Exhaust Out; Shower and Tub; Shower Only
Additional Bathroom Features: Bath Exhaust Out; Shower and Tub
Laundry: Dryer Included; Laundry Room; Washer Included
Extra Room: Storage
Guest Facilities: None
Interior Features: Storage; Walk-In Closet(s)
Fireplace: None
Location of Fireplaces: None
Floor Covering: Ceramic Tile
Window Covering: Stay
Window Features: Double Pane Windows
Main Cooling: Central Air
Main Heating: Electric; Forced Air
Water Heater: Electric
Gas: None
Sewer: Connected
Water: Public
Accessibility Option: None
Security: Prewired; Smoke Detectors
Spa: Conventional
Fence: None
Landscape - Front: None
Landscape - Rear: None
View: None
Road Type: Paved
Road Maintenance: HOA
Driveway: None
RV Parking: None
Lot Features: Borders Common Area
Neighborhood Features: Exercise Facilities; Pool; Sidewalks; Spa
Assoc Fees Includes: Blanket Ins Policy; Common Area Maintenance; Exterior Maintanance of Unit; Garbage Collection; Gated Community; Roof Repair; Roof Replacement; Street Maintenance
Assoc Amenities: Clubhouse; Pool; Spa/Hot Tub; Volleyball Court
Listing Office: Vista Point Properties
Last Updated: October - 17 - 2025

The data relating to real estate listings on this website comes in part from the Internet Data Exchange (IDX) program of Multiple Listing Service of Southern Arizona. IDX information is provided exclusively for consumers' personal, non-commercial use and may not be used for any purpose other than to identify prospective properties consumers may be interested in purchasing. Listings provided by brokerages other than the listing brokerage here are identified with the MLSSAZ IDX Logo.
All Information Is Deemed Reliable But Is Not Guaranteed Accurate.
Listing information Copyright 2020 MLS of Southern Arizona. All Rights Reserved.
