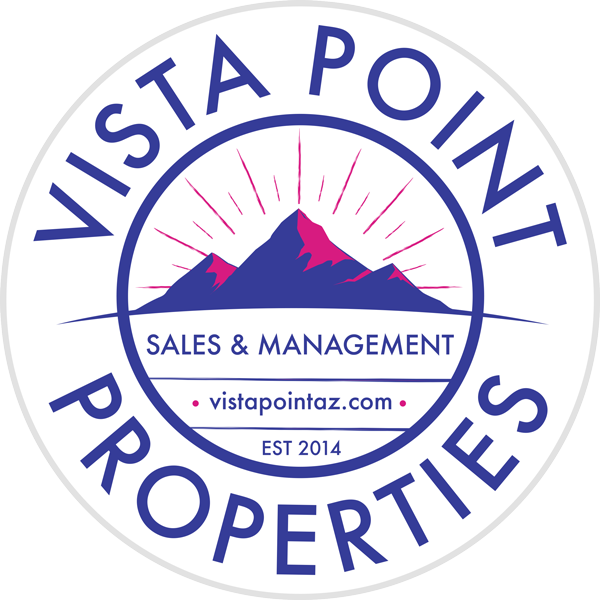3248 N Rambling Creek Place, Tucson, AZ 85712
$1,700


















Property Type:
Residential Lease
Bedrooms:
3
Baths:
3
Square Footage:
1,634
Lot Size (sq. ft.):
3,485
Status:
Pending
Current Price:
$1,700
List Date:
8/22/2025
Last Modified:
9/11/2025
Description
Located in a cul-de sac, this home features 3 bedrooms plus loft, and 2.5 bathrooms, including a powder room downstairs. Master bedroom has expansive deck with mountain views. Bright open great room adjoins eat in kitchen with breakfast bar. LOADS of storage. Backyard has large covered patio, and low care landscaping. Hard to find a bathroom DOWNSTAIRS in the community!!
NO PETS
More Information MLS# 22522056
Address Information
Country: USA
Street #: 3248
Direction: N
Street Name: Rambling Creek
Suffix: Place
State/Province: AZ
Zip Code: 85712
County: Pima
Location, Tax & Legal
Community: Riverhaven
Municipality/Zoning: Tucson - R2
Fire Protection: Paid by Landlord
Tax Code: 110-03-1220
Area: Central
Subdivision: Riverhaven (1-373)
Contract Information
Date Available: 2025-10-06
Security Deposit: Yes
Security Deposit Amount: 1850
Other Deposit/Fees: Yes
Rental Tax: N/A
Pets Considered: No
Furnished: Unfurnished
Current Price: $1,700
List Price: $1,700
Listing Date: 2025-08-22
Status: Pending
Status Change Info
Off Market Date: 2025-09-11
Pending Date: 2025-09-11
Showing Information
Directions: Head east on Fort Lowell from country club Left on riverhaven, Right on Rambling Creek house will be on left.
General Property Information
Dwelling Type: Single Family Residence
Lot Dimensions: 1634
Lot Acres: 0.08
Lot Sqft: 3485
Lot Size Source: Assessor
Horse Property: No
Guest House SqFt: 0
Source of SqFt: Assessor
# of Covered Prkng: 1
# of Carport Spaces: 0
Basement: No
# of Fireplaces: 0
School District: TUSD
Elementary School: Davidson
Middle School: Doolen
High School: Catalina
Horse Facilities: No
List Price/SqFt: 1.04
Lot Size Price/SqFt: 0.49
Combined SqFt: 1634
# of Garage Spaces: 1
Bedrooms: 3
Full Baths: 2
1/2 Baths: 1
Total Baths: 3
Year Built: 2005
Electric
Electric Company: TEP
Owner Terms
1 Year Lease: 1
Gas
Natural: 1
Utilities
Tenant Pays: 1
Levels
Two: 1
Construction
Frame - Stucco: 1
Style
Contemporary: 1
Sewer
Connected: 1
Roof
Tile: 1
Water
Public: 1
Living Areas
Great Room: 1
Off Kitchen: 1
Dining Areas
Breakfast Bar: 1
Fence
Block: 1
View
Mountain(s): 1
Road Type
Paved: 1
Kitchen Features
Dishwasher: 1
Gas Range: 1
Kitchen Island: 1
Pantry: Closet
Refrigerator: 1
Disposal: 1
Road Maintenance
City: 1
Primary Bathroom Features
Double Vanity: 1
Shower and Tub: 1
Lot Features
Cul-De-Sac: 1
Main Cooling
Ceiling Fan(s): 1
Central Air: 1
Additional Bathroom Features
Shower and Tub: 1
Laundry
Laundry Closet: 1
Dryer Included: 1
Washer Included: 1
Neighborhood Features
None: 1
Main Heating
Forced Air: 1
Natural Gas: 1
Extra Room
Loft: 1
Subdivision Restrictions
Age Restrictions: No
CC&Rs: Yes
Water Heater
Natural Gas: 1
Guest Facilities
None: 1
Interior Features
Ceiling Fan(s): 1
Interior Steps: Yes
Fireplace
None: 1
Location of Fireplaces
None: 1
Floor Covering
Carpet: 1
Vinyl: 1
Window Covering
Stay: 1
Accessibility Option
None: 1
Window Features
Double Pane Windows: 1
Security
Smoke Detectors: 1
None: 1
Landscape - Front
Low Care: 1
Landscape - Rear
Low Care: 1
Garage/Carport Features
Electric Door Opener: 1
Patio/Deck
Covered: 1
Deck: 1
Patio: 1
Pool
Conventional: No
None: 1
Spa
None: 1
Driveway
Paved: Concrete
RV Parking
None: 1
Remarks Misc
Geo Lat: 32.266254
Geo Lon: -110.901294
Property Features
Owner Terms: 1 Year Lease
Utilities: Tenant Pays
Levels: Two
Construction: Frame - Stucco
Style: Contemporary
Roof: Tile
Living Areas: Great Room; Off Kitchen
Dining Areas: Breakfast Bar
Kitchen Features: Dishwasher; Disposal; Gas Range; Kitchen Island; Refrigerator
Primary Bathroom Features: Double Vanity; Shower and Tub
Additional Bathroom Features: Shower and Tub
Laundry: Laundry Closet; Dryer Included; Washer Included
Extra Room: Loft
Guest Facilities: None
Interior Features: Ceiling Fan(s)
Fireplace: None
Location of Fireplaces: None
Floor Covering: Carpet; Vinyl
Window Covering: Stay
Window Features: Double Pane Windows
Main Cooling: Ceiling Fan(s); Central Air
Main Heating: Forced Air; Natural Gas
Water Heater: Natural Gas
Gas: Natural
Sewer: Connected
Water: Public
Accessibility Option: None
Security: Smoke Detectors; None
Pool: None
Spa: None
Fence: Block
Landscape - Front: Low Care
Landscape - Rear: Low Care
View: Mountain(s)
Road Type: Paved
RV Parking: None
Lot Features: Cul-De-Sac
Neighborhood Features: None
Listing Office: Vista Point Properties
Last Updated: September - 11 - 2025

The data relating to real estate listings on this website comes in part from the Internet Data Exchange (IDX) program of Multiple Listing Service of Southern Arizona. IDX information is provided exclusively for consumers' personal, non-commercial use and may not be used for any purpose other than to identify prospective properties consumers may be interested in purchasing. Listings provided by brokerages other than the listing brokerage here are identified with the MLSSAZ IDX Logo.
All Information Is Deemed Reliable But Is Not Guaranteed Accurate.
Listing information Copyright 2020 MLS of Southern Arizona. All Rights Reserved.
