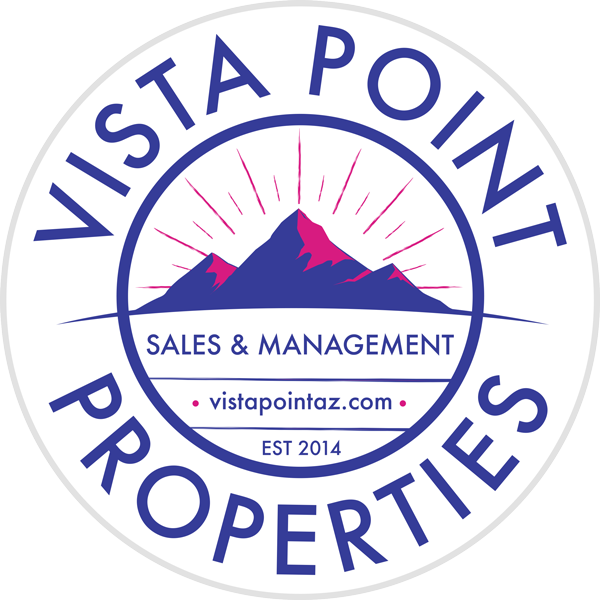Country: USA
Street #: 31796
Direction: S
Street Name: Misty Basin
Suffix: Road
State/Province: AZ
Zip Code: 85623
County: Pinal
Comparable Only Listing: No
Tax Year: 2024
Taxes: 4129
Taxes For: Dwelling & Land
Legal Description: Lot 51 Saddlebrooke Ranch Unit Two Cab G - Sld 040 Secs 5 10S-14E
Township: 10
Community: None
Range: 14
Section: 5
Municipality/Zoning: Oracle - CR3
Fire Protection: Included in Taxes
Fema Flood Zone: No
Municipal Flood Zone: No
Tax Code: 305-14-1210
Area: Upper Northwest
Subdivision: Saddlebrooke Ranch
Method of Title: Fee (Simple)
Distressed Info: None
Current Price: $750,000
List Price: $750,000
Listing Date: 2025-07-13
Status: Active
Directions: From N Oracle Rd, left on SaddleBrooke Ranch Blvd, through visitor lane at gate, straight to stop, left on Robson Circle, left on Gulch Pass Rd, right on Misty Basin Rd to address on the right.
Dwelling Type: Single Family Residence
Construction Status: Existing
Lot Dimensions: 76 x 120 x 76 x 120
Lot Acres: 0.21
Lot Sqft: 9147
Lot Size Source: Assessor
Horse Property: No
Main House SqFt: 2627
Source of SqFt: Assessor
# of Covered Prkng: 3
# of Carport Spaces: 0
Basement: No
# of Fireplaces: 1
Unit Level: 1
School District: Other
Elementary School: Other
Middle School: Other
High School: Other
Horse Facilities: No
List Price/SqFt: 285.5
Lot Size Price/SqFt: 81.99
Combined SqFt: 2627
# of Garage Spaces: 3
Bedrooms: 3
Full Baths: 3
1/2 Baths: 1
Total Baths: 4
Year Built: 2008
Breakfast Bar: 1
Dining Area: 1
Golf Course: 1
Mountains: 1
Sunset: 1
# of Ovens: 2
Convection Oven: 1
Countertops: Granite
Dishwasher: 1
Disposal: 1
Electric Oven: 1
Gas Cooktop: 1
Kitchen Island: 1
Microwave: 1
Pantry: Walk-In
Refrigerator: 1
Appliance Color: Stainless
Other: Pot filler faucet
Countertops: Granite
Double Vanity: 1
Exhaust Fan: 1
Separate Shower(s): 1
Soaking Tub: 1
Other: Walk-in Closet
On Golf Course: 1
Subdivided: 1
Countertops/Hall: 1
Exhaust Fan: 1
Pedestal Sink(s): 1
Powder Room: 1
Shower Only: 1
Laundry Room: 1
Sink: 1
Storage: 1
Other: upper & lower cabs
Forced Air: 1
Natural Gas: 1
Zoned: 1
Other: ONE UNIT REPLACED
Den: 1
Library: 1
Office: 1
Other: Casita
Instant Hot Water: 1
Natural Gas: 1
Tankless Water Heater: 1
HOA Amt (Monthly): 276
HOA Payment Frequency: Semi-Annually
HOA: Yes
Ceiling Fan(s): 1
Entrance Foyer: 1
High Ceilings: 1
Interior Steps Y/N: Y
Split Bedroom Plan: 1
Walk-In Closet(s): 1
Water Softener: 1
Blanket Ins Policy: 1
Common Area Maint: 1
Gated Community: 1
Street Maint: 1
Wood Burning: 1
See Remarks: 1
Cash: 1
Conventional: 1
FHA: 1
Submit: 1
VA: 1
HOA Addendum: 1
Loan Pre-Qual: 1
Bay Window(s): 1
Double Pane Windows: 1
Alarm System: 1
Cable TV: 1
High Speed Internet: 1
Smart Thermostat: 1
Alarm Installed: 1
Security Gate: 1
Wrought Iron Security Door: 1
Other: Manned Gate
Decorative Gravel: 1
Desert Plantings: 1
Low Care: 1
Sprinkler/Drip: 1
Trees: 1
Other: Mature Saguaros
Decorative Gravel: 1
Desert Plantings: 1
Flower Beds: 1
Shrubs: 1
Sprinkler/Drip: 1
Other: Roses & Citrus
Attached Garage Cabinets: 1
Electric Door Opener: 1
Extended Length: 1
Golf Cart Garage: 1
Other: 26.7' x 27'
Insurance Claims History Report: 1
Seller Prop Disclosure: 1
Barbecue: 1
Built-in Barbecue: 1
Courtyard: 1
Front Faces: East
Outdoor Kitchen: 1
See Remarks: 1
Other: Citrus & fruit trees
Athletic Facilities: 1
Exercise Facilities: 1
Gated: 1
Golf: 1
Lake: 1
Pickleball: 1
Pool: 1
Rec Center: 1
Spa: 1
Tennis Courts: 1
Age Restrictions: Yes
CC&Rs: Yes
Deed Restrictions: Yes
Clubhouse: 1
Pickleball: 1
Recreation Room: 1
Security: 1
Spa/Hot Tub: 1
Tennis Courts: 1
Other: Endless activities
Geo Lat: 32.587837
Geo Lon: -110.920047
Stories: One
Construction: Frame - Stucco
Style: Contemporary
Roof: Tile
Living Areas: Great Room
Dining Areas: Breakfast Bar; Dining Area
Kitchen Features: Convection Oven; Dishwasher; Disposal; Electric Oven; Gas Cooktop; Kitchen Island; Microwave; Refrigerator
Primary Bathroom Features: Double Vanity; Exhaust Fan; Separate Shower(s); Soaking Tub
Additional Bathroom Features: Countertops/Hall; Exhaust Fan; Pedestal Sink(s); Powder Room; Shower Only
Laundry: Laundry Room; Storage; Sink
Extra Room: Den; Library; Office
Guest Facilities: House
Interior Features: Ceiling Fan(s); Entrance Foyer; High Ceilings; Split Bedroom Plan; Walk-In Closet(s); Water Softener
Fireplace: Wood Burning; See Remarks
Fireplace Location: Great Room
Floor Covering: Ceramic Tile
Window Covering: Stay
Window Features: Bay Window(s); Double Pane Windows
Technology: Alarm System; Cable TV; High Speed Internet; Smart Thermostat
Main Cooling: Central Air; Zoned
Main Heating: Forced Air; Natural Gas; Zoned
Water Heater: Instant Hot Water; Natural Gas; Tankless Water Heater
Gas: Natural
Sewer: Connected
Water: Water Company
Accessibility Option: Level
Security: Alarm Installed; Security Gate; Wrought Iron Security Door
Spa: None
Fence: Block; View Fence
Landscape - Front: Decorative Gravel; Desert Plantings; Low Care; Sprinkler/Drip; Trees
Landscape - Rear: Decorative Gravel; Desert Plantings; Flower Beds; Shrubs; Sprinkler/Drip
View: Golf Course; Mountains; Sunset
Road Type: Paved
Road Maintenance: HOA
RV Parking: None
Exterior Features: Barbecue; Built-in Barbecue; Courtyard; Outdoor Kitchen; See Remarks
Lot Features: On Golf Course; Subdivided
Neighborhood Feature: Athletic Facilities; Exercise Facilities; Gated; Golf; Lake; Pickleball; Pool; Rec Center; Spa; Tennis Courts
Assoc Fees Includes: Blanket Ins Policy; Common Area Maint; Gated Community; Street Maint
Assoc Amenities: Clubhouse; Pickleball; Recreation Room; Security; Spa/Hot Tub; Tennis Courts
Terms: Cash; Conventional; FHA; Submit; VA
Submit With Offer: HOA Addendum; Loan Pre-Qual
Property Disclosures: Insurance Claims History Report; Seller Prop Disclosure
Special Conditions: None


















































 Floorplan ›
Floorplan ›