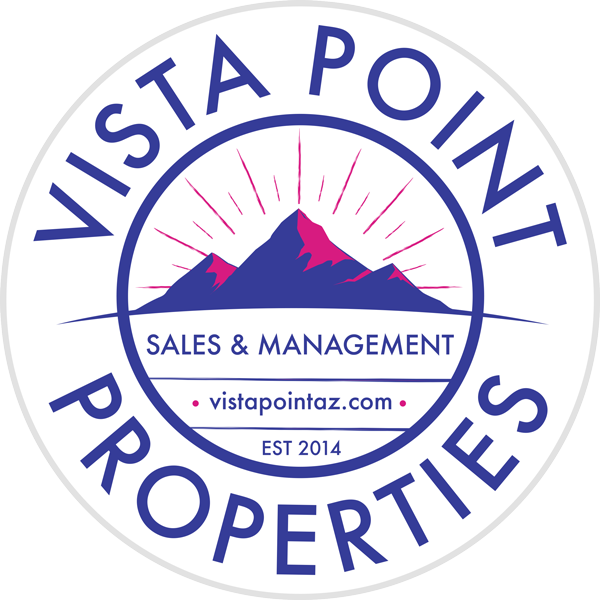2805 N Bella Terraza Court, Tucson, AZ 85712











































Description
Supplements: and just minutes from The Loop (America's longest urban biking path)Basis Tucson North(one of the top rated schools in Arizona), the Catalina Mountains, hiking trails, golf courses, downtowTucson, and some of the city's most celebrated restaurants and shopping, this home is ideally located. Step inside to a refined yet grounded living space filled with natural light, soaring ceilings, and polished concrete floors that provide both warmth and continuity. The open floor plan is designed for easy living and flows effortlessly to a private courtyard style canopy framed by expansive double sliding glass doors, blurring the boundaries between interior and exterior living. Designed for tranquility and connection, an intimate open-air alcove between the two bedrooms offers a peaceful setting for morning coffee or meditation. At the heart of the home is the kitchen, glistening in subtle luxury and function, featuring an exceptional 14-foot Caesarstone quartz island with a creamy concrete finish, under-cabinet lighting illuminate and showcase the soft close, walnut cabinetry, while an integrated wine fridge, Bosch appliances and natural wood finishes reflect a modern yet comfortable aesthetic, ideal for both everyday living and entertaining on a grand scale. Each bedroom includes its own en suite bath, while the primary suite offers breathtaking Catalina Mountain views, a luxurious soaking tub, spa-like finishes, and a private sliding door that opens to the outdoor living area. The tiled shower walls soar to the ceiling in every bathroom, lending a sense of height and elegance, and a spacious powder room is thoughtfully placed for guests. The home also offers a dedicated laundry room with a sink and added storage, as well as an oversized two-car garage with generous space for gear or tools. Every inch of this home has been intentionally designed with form, function, and serenity in mind, yet still leaves room for you to add your own touches and make it your personal desert sanctuary. Polished, peaceful, and architecturally remarkable, this home is a rare offering in one of Tucson's most treasured and connected locations. using Apple Maps? Use this address to find us- 5001 E. Glenn St.
More Information MLS# 22516382
Address Information
Location, Tax & Legal
Contract Information
Showing Information
General Property Information
Electric
Gas
Stories
Construction
Style
Sewer
Roof
Water
Living Areas
Dining Areas
Fence
View
Road Type
Kitchen Features
Road Maintenance
Primary Bathroom Features
Lot Features
Main Cooling
Additional Bathroom Features
Laundry
Main Heating
Extra Room
Water Heater
Guest Facilities
Association & Fees
Interior Features
Fireplace
Fireplace Location
Terms
Floor Covering
Submit With Offer
Window Covering
Accessibility Option
Technology
Security
Landscape - Front
Landscape - Rear
Garage/Carport Feat
Patio/Deck
Pool
Property Disclosures
Spa
Special Conditions
Driveway
RV Parking
Exterior Features
Neighborhood Feature
Subdivision Restrict
Assoc Amenities
Home Protection
Remarks Misc
Property Features
Documents


 HOA ›
HOA ›