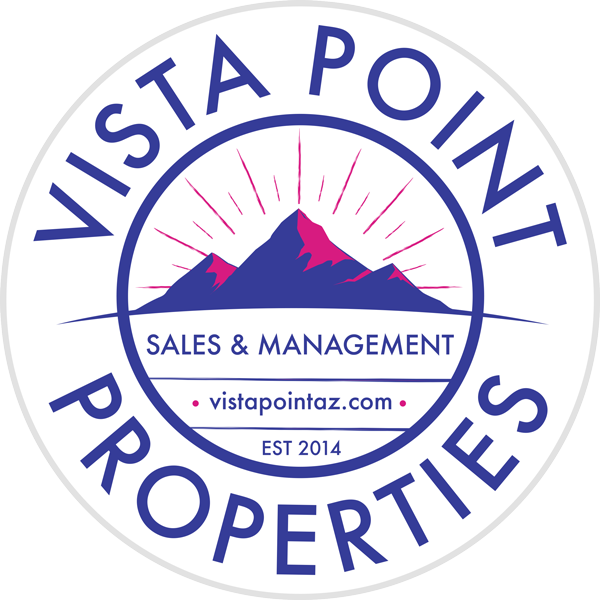12787 E Hartshorn Pass, Vail, AZ 85641
$1,995



























Property Type:
Residential Lease
Bedrooms:
4
Baths:
3
Square Footage:
2,289
Lot Size (sq. ft.):
4,792
Status:
Active
Current Price:
$1,995
List Date:
8/31/2025
Last Modified:
9/06/2025
Description
A''VAIL''able October 1st! This Spectacular 2 story home offers 4 bedrooms & 3 full baths. Enter into great room with ceramic tile which continues throughout the kitchen, all baths & utility room. Living room off kitchen, stainless steel appliances and much cabinet space upper & lower with island. Spacious loft leading into the bedrooms. Enclosed block wall with extended covered patio. Within the Vail School District and close to I-10 for easy commutes. Please contact Vailpropertymgt.com for more details.
More Information MLS# 22522674
Address Information
Country: USA
Street #: 12787
Direction: E
Street Name: Hartshorn Pass
State/Province: AZ
Zip Code: 85641
County: Pima
Location, Tax & Legal
Community: Rancho Del Lago
Municipality/Zoning: Pima County - SP
Fire Protection: Paid by Landlord
Tax Code: 305-05-8520
Area: Upper Southeast
Subdivision: Rancho Del Lago (BLK44)
Contract Information
Date Available: 2025-10-01
Security Deposit: Yes
Security Deposit Amount: 2595
Other Deposit/Fees: No
Rental Tax: N/A
Pets Considered: No
Furnished: Unfurnished
Current Price: $1,995
List Price: $1,995
Listing Date: 2025-08-31
Status: Active
Showing Information
Directions: Exit I-10 at Exit 279. Head North to Mary Ann Cleveland and then turn left, pass the HS and take a right onto E Nona lane, head east, turn left onto S Varner Drive, take and immediate right onto E Touchy Lane, turn left onto S Lucius Drive. then turn Right onto E Hartshorn Pass. House will be on the left.
General Property Information
Dwelling Type: Single Family Residence
Lot Dimensions: 45x110x45x110
Lot Acres: 0.11
Lot Sqft: 4950
Lot Size Source: Assessor
Horse Property: No
Guest House SqFt: 0
Source of SqFt: Assessor
# of Covered Prkng: 2
# of Carport Spaces: 0
Basement: No
# of Fireplaces: 0
School District: Vail
Elementary School: Acacia
Middle School: Old Vail
High School: Cienega
Horse Facilities: No
List Price/SqFt: 0.87
Lot Size Price/SqFt: 0.4
Combined SqFt: 2289
# of Garage Spaces: 2
Bedrooms: 4
Full Baths: 3
Total Baths: 3
Year Built: 2006
Electric
Electric Company: Tucson Electric Powe
Owner Terms
1 Year Lease: 1
Gas
Natural: 1
Utilities
Tenant Pays: 1
Levels
Two: 1
Construction
Frame - Stucco: 1
Style
Contemporary: 1
Sewer
Connected: 1
Roof
Tile: 1
Water
Public: 1
Living Areas
Off Kitchen: 1
Dining Areas
Formal Dining Room: 1
Fence
Block: 1
Road Type
Paved: 1
Kitchen Features
Dishwasher: 1
Gas Oven: 1
Pantry: Closet
Disposal: 1
Primary Bathroom Features
Double Vanity: 1
Bath Exhaust Out: 1
Shower and Tub: 1
Main Cooling
Central Air: 1
Additional Bathroom Features
Bath Exhaust Out: 1
Shower Only: 1
Laundry
Laundry Room: 1
Main Heating
Forced Air: 1
Natural Gas: 1
Extra Room
None: 1
Subdivision Restrictions
Age Restrictions: No
CC&Rs: Yes
Deed Restrictions: Yes
Guest Facilities
None: 1
Interior Features
Ceiling Fan(s): 1
Interior Steps: Yes
Walk-In Closet(s): 1
Fireplace
None: 1
Location of Fireplaces
None: 1
Floor Covering
Carpet: 1
Ceramic Tile: 1
Window Covering
None: 1
Accessibility Option
None: 1
Technology
None: 1
Security
Other: Ring Doorbell
Landscape - Front
Low Care: 1
Landscape - Rear
None: 1
Garage/Carport Features
None: 1
Patio/Deck
Covered: 1
Pool
Conventional: No
None: 1
Spa
None: 1
Driveway
Paved: Concrete
RV Parking
None: 1
Exterior Features
None: 1
Remarks Misc
Geo Lat: 32.061791
Geo Lon: -110.721336
Property Features
Owner Terms: 1 Year Lease
Utilities: Tenant Pays
Levels: Two
Construction: Frame - Stucco
Style: Contemporary
Roof: Tile
Living Areas: Off Kitchen
Dining Areas: Formal Dining Room
Kitchen Features: Dishwasher; Disposal; Gas Oven
Primary Bathroom Features: Bath Exhaust Out; Double Vanity; Shower and Tub
Additional Bathroom Features: Bath Exhaust Out; Shower Only
Laundry: Laundry Room
Extra Room: None
Guest Facilities: None
Interior Features: Ceiling Fan(s); Walk-In Closet(s)
Fireplace: None
Location of Fireplaces: None
Floor Covering: Carpet; Ceramic Tile
Window Covering: None
Technology: None
Main Cooling: Central Air
Main Heating: Forced Air; Natural Gas
Gas: Natural
Sewer: Connected
Water: Public
Accessibility Option: None
Pool: None
Spa: None
Fence: Block
Landscape - Front: Low Care
Landscape - Rear: None
Road Type: Paved
RV Parking: None
Exterior Features: None
Listing Office: Vail Property Management
Last Updated: September - 06 - 2025

The data relating to real estate listings on this website comes in part from the Internet Data Exchange (IDX) program of Multiple Listing Service of Southern Arizona. IDX information is provided exclusively for consumers' personal, non-commercial use and may not be used for any purpose other than to identify prospective properties consumers may be interested in purchasing. Listings provided by brokerages other than the listing brokerage here are identified with the MLSSAZ IDX Logo.
All Information Is Deemed Reliable But Is Not Guaranteed Accurate.
Listing information Copyright 2020 MLS of Southern Arizona. All Rights Reserved.
