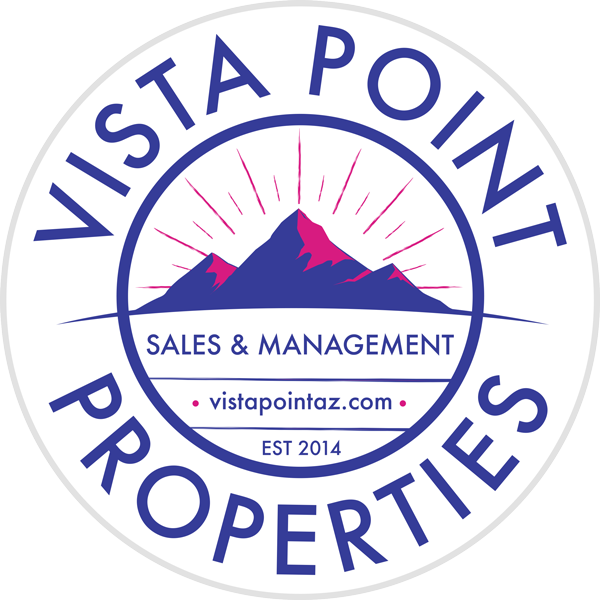12269 N Washbed Drive, Oro Valley, AZ 85755






































Description
Supplements: kitchen featuring granite countertops, gas cooktop, double ovens, center island, and pantry. You get both a formal dining room for special occasions and a casual breakfast nook for everyday meals, plus a versatile bonus room perfect as a media room, game room, den, library, or home office. The luxurious primary suite sits privately on one side with a gas fireplace, massive walk-in closet, and spa-inspired ensuite bathroom complete with double vanity, separate shower, and soaking tub. Three spacious guest bedrooms occupy the opposite wing for maximum privacy, including one with its own private ensuite bathroom. Here's what truly sets this home apart: a fully climate-controlled Arizona Room with floor-to-ceiling windows, gas fireplace, and direct pool access. This isn't a sunroom you'll use three months a year - it's genuine heated and cooled living space that becomes your year-round retreat. Enjoy morning coffee with desert views, watch afternoon storms roll in from air-conditioned comfort, or entertain by the fireplace on winter evenings while gazing at spectacular sunsets over the Tortolita Mountains. This room alone changes how you experience Arizona living. Step outside to your backyard oasis featuring a sparkling Pebble Tec pool surrounded by decorator pavers. The west-facing lot means nightly sunset shows over the Tortolita Mountains, while the nearly one-acre lot backing to open desert ensures your privacy and views stay yours. Low-maintenance desert landscaping means more time enjoying, less time maintaining. Located in the exclusive gated community of Vistoso Gateway in desirable Oro Valley in the Painted Sky Elementary and Ironwood Ridge High School boundaries, you're minutes from golf, hiking trails, shopping and dining, and healthcare facilities. With 3,288 square feet on just under one acre backing to open desert, climate-controlled Arizona Room, pool, 3-car garage, split floor plan, and gated community, this home delivers the complete Arizona lifestyle. Schedule your showing today.
More Information MLS# 22516610
Address Information
Location, Tax & Legal
Contract Information
Showing Information
General Property Information
Electric
Gas
Stories
Construction
Style
Sewer
Roof
Water
Living Areas
Dining Areas
Fence
View
Road Type
Kitchen Features
Road Maintenance
Primary Bathroom Features
Lot Features
Main Cooling
Additional Bathroom Features
Laundry
Main Heating
Extra Room
Water Heater
Guest Facilities
Association & Fees
Interior Features
Assoc Fees Includes
Fireplace
Fireplace Location
Terms
Floor Covering
Submit With Offer
Window Covering
Accessibility Option
Technology
Security
Landscape - Front
Landscape - Rear
Garage/Carport Feat
Patio/Deck
Pool
Property Disclosures
Spa
Special Conditions
Driveway
RV Parking
Exterior Features
Neighborhood Feature
Subdivision Restrict
Assoc Amenities
Home Protection
Remarks Misc
GarageCarport Feat
Property Features
Documents


 HOA Addendum ›
HOA Addendum ›