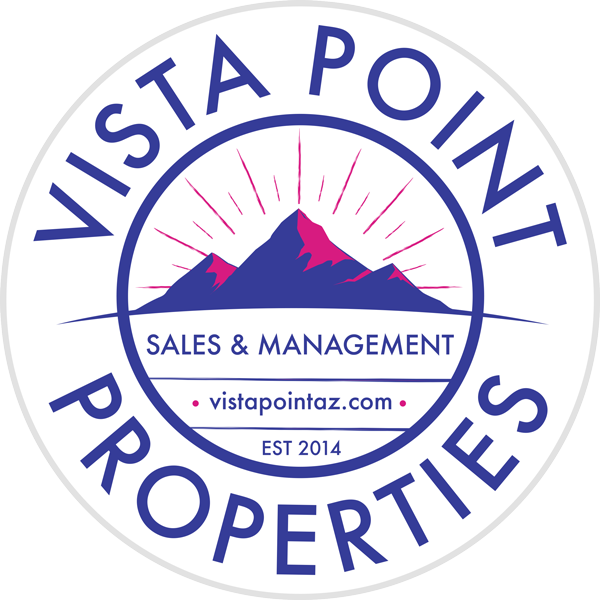1140 N Plumer Avenue, Tucson, AZ 85719
$1,999

































Property Type:
Residential Lease
Bedrooms:
2
Baths:
2
Square Footage:
1,215
Lot Size (sq. ft.):
4,792
Status:
Active
Current Price:
$1,999
List Date:
10/14/2025
Last Modified:
10/16/2025
Description
Video Tour link in Photos! Don't miss out on this Charming Santa Fe Bungalow in central Tucson! Minutes away from University of Arizona, UMC/Banner Hospital, downtown, I-10 freeway, restaurants, shopping, & so much more! Beautiful desert landscape. Welcoming you home to a fireplace & lots of light through beautiful custom-made stained glass window features. Hardwood floors throughout that walk you past dining room up to open-concept kitchen overlooking living room -perfect for entertaining. Kitchen has lots of counter space with windows + skylight that fills the space with lots of natural light. Past the kitchen is a den with access to backyard & primary bedroom. Carport in back for secured covered parking plus shed! *EMS Realty represents the landlord only on this listing*
More Information MLS# 22526660
Address Information
Country: USA
Street #: 1140
Direction: N
Street Name: Plumer
Suffix: Avenue
State/Province: AZ
Zip Code: 85719
County: Pima
Location, Tax & Legal
Community: None
Municipality/Zoning: Tucson - R1
Fire Protection: None
Tax Code: 123-07-2380
Area: Central
Subdivision: Olsens Add Amd
Contract Information
Date Available: 2025-10-14
Security Deposit: Yes
Security Deposit Amount: 1999
Other Deposit/Fees: Yes
Rental Tax: N/A
Pets Considered: Yes
Furnished: Unfurnished
Current Price: $1,999
List Price: $1,999
Listing Date: 2025-10-14
Status: Active
Showing Information
Directions: From Campbell and Speedway, head North on Campbell, East on Helen, Right on Plumer to address on east side of street.
General Property Information
Dwelling Type: Single Family Residence
Lot Dimensions: 000
Lot Acres: 0.11
Lot Sqft: 4922
Lot Size Source: Appraiser
Horse Property: No
Guest House SqFt: 0
Source of SqFt: Assessor
# of Covered Prkng: 0
# of Carport Spaces: 0
Basement: No
# of Fireplaces: 1
School District: TUSD
Elementary School: Blenman
Middle School: Doolen
High School: Catalina
Horse Facilities: No
List Price/SqFt: 1.65
Lot Size Price/SqFt: 0.41
Combined SqFt: 1215
Bedrooms: 2
Full Baths: 2
Total Baths: 2
Year Built: 1960
Electric
Electric Company: TEP
Owner Terms
1 Year Lease: 1
Gas
Natural: 1
Utilities
Tenant Pays: 1
Levels
One: 1
Construction
Masonry Stucco: 1
Style
Bungalow: 1
Sewer
Connected: 1
Roof
Rolled: 1
Water
Public: 1
Living Areas
Great Room: 1
Dining Areas
Great Room: 1
Fence
Stucco Finish: 1
View
None: 1
Road Type
Paved: 1
Kitchen Features
Dishwasher: 1
Gas Range: 1
Refrigerator: 1
Road Maintenance
None: 1
Primary Bathroom Features
Shower and Tub: 1
Lot Features
East/West Exposure: 1
Main Cooling
Central Air: 1
Additional Bathroom Features
Shower and Tub: 1
Laundry
In Kitchen: 1
Dryer Included: 1
Washer Included: 1
Neighborhood Features
None: 1
Main Heating
Electric: 1
Forced Air: 1
Extra Room
None: 1
Subdivision Restrictions
Age Restrictions: No
CC&Rs: No
Water Heater
Natural Gas: 1
Guest Facilities
None: 1
Interior Features
Interior Steps: No
Fireplace
Wood Burning: 1
Location of Fireplaces
Living Room: 1
Floor Covering
Wood: 1
Window Covering
Stay: 1
Accessibility Option
None: 1
Technology
Cable TV: 1
Security
None: 1
Landscape - Front
Low Care: 1
Landscape - Rear
Low Care: 1
Garage/Carport Features
Other: detached carport
Patio/Deck
Covered: 1
Pool
Conventional: No
None: 1
Spa
None: 1
Driveway
Car(s) Pad: 1
RV Parking
None: 1
Remarks Misc
Geo Lat: 32.236972
Geo Lon: -110.939338
Property Features
Owner Terms: 1 Year Lease
Utilities: Tenant Pays
Levels: One
Construction: Masonry Stucco
Style: Bungalow
Roof: Rolled
Living Areas: Great Room
Dining Areas: Great Room
Kitchen Features: Dishwasher; Gas Range; Refrigerator
Primary Bathroom Features: Shower and Tub
Additional Bathroom Features: Shower and Tub
Laundry: Dryer Included; In Kitchen; Washer Included
Extra Room: None
Guest Facilities: None
Fireplace: Wood Burning
Location of Fireplaces: Living Room
Floor Covering: Wood
Window Covering: Stay
Technology: Cable TV
Main Cooling: Central Air
Main Heating: Electric; Forced Air
Water Heater: Natural Gas
Gas: Natural
Sewer: Connected
Water: Public
Accessibility Option: None
Security: None
Pool: None
Spa: None
Fence: Stucco Finish
Landscape - Front: Low Care
Landscape - Rear: Low Care
View: None
Road Type: Paved
Road Maintenance: None
Driveway: Car(s) Pad
RV Parking: None
Lot Features: East/West Exposure
Neighborhood Features: None
Listing Office: EMS Realty, Inc.
Last Updated: October - 16 - 2025

The data relating to real estate listings on this website comes in part from the Internet Data Exchange (IDX) program of Multiple Listing Service of Southern Arizona. IDX information is provided exclusively for consumers' personal, non-commercial use and may not be used for any purpose other than to identify prospective properties consumers may be interested in purchasing. Listings provided by brokerages other than the listing brokerage here are identified with the MLSSAZ IDX Logo.
All Information Is Deemed Reliable But Is Not Guaranteed Accurate.
Listing information Copyright 2020 MLS of Southern Arizona. All Rights Reserved.
