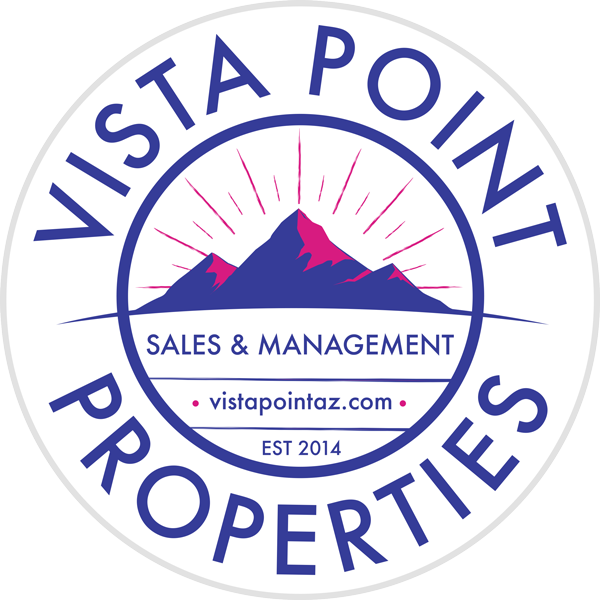1027 E Madera Grove Lane, Sahuarita, AZ 85629
$2,305

















Property Type:
Residential Lease
Bedrooms:
4
Baths:
3
Square Footage:
2,227
Lot Size (sq. ft.):
6,098
Status:
Active
Current Price:
$2,305
List Date:
10/17/2025
Last Modified:
10/17/2025
Description
Welcome to your dream home! Step inside this pet-friendly home featuring modern finishings and a layout designed with functionality in mind. Enjoy the storage space found in the kitchen and closets as well as the spacious living areas and natural light throughout. Enjoy outdoor living in your yard, perfect for gathering, relaxing, or gardening! Take advantage of the incredible location, nestled in a great neighborhood with access to schools, parks, dining and more. Don't miss a chance to make this house your next home! Beyond the home, experience the ease of our technology-enabled maintenance services, ensuring hassle-free living at your fingertips. Help is just a tap away! Apply now!
More Information MLS# 22526976
Address Information
Country: USA
Street #: 1027
Direction: E
Street Name: Madera Grove
Suffix: Lane
State/Province: AZ
Zip Code: 85629
County: Pima
Location, Tax & Legal
Community: Madera Highlands Village
Municipality/Zoning: Sahuarita - SP
Fire Protection: None
Tax Code: 304-74-0990
Area: Green Valley Northeast
Subdivision: Madera Highlands Villages 1-10 & 15
Contract Information
Date Available: 2025-10-17
Security Deposit: Yes
Security Deposit Amount: 2305
Other Deposit/Fees: No
Rental Tax: N/A
Pets Considered: Yes
Furnished: Unfurnished
Current Price: $2,305
List Price: $2,305
Listing Date: 2025-10-17
Status: Active
Showing Information
Directions: From I-19, East on Duval Mine Rd, Rt on Quail Xing Blvd, Continue straight past Old Nogales Hwy, Rt on Campbell Ave, East to Madera Grove Ln to address.
General Property Information
Dwelling Type: Single Family Residence
Lot Dimensions: <1/4 Acre
Lot Acres: 0.14
Lot Sqft: 6098
Lot Size Source: Other
Horse Property: No
Guest House SqFt: 0
Source of SqFt: Other
# of Covered Prkng: 2
# of Carport Spaces: 0
Basement: No
# of Fireplaces: 0
School District: Continental Elementary School District #39
Elementary School: Continental
Middle School: Continental
High School: Sahuarita
Horse Facilities: No
List Price/SqFt: 1.04
Lot Size Price/SqFt: 0.38
Combined SqFt: 2227
# of Garage Spaces: 2
Bedrooms: 4
Full Baths: 2
1/2 Baths: 1
Total Baths: 3
Year Built: 2012
Electric
Electric Company: TEPC
Owner Terms
1 Year Lease: 1
Gas
None: 1
Utilities
Tenant Pays: 1
Levels
Two: 1
Construction
Stucco Finish: 1
Sewer
Other: Public
Water
Public: 1
Living Areas
Living Room: 1
Dining Areas
Dining Area: 1
Kitchen Features
Gas Range: 1
Microwave: 1
Refrigerator: 1
Primary Bathroom Features
Double Vanity: 1
Main Cooling
Central Air: 1
Additional Bathroom Features
None: 1
Laundry
Laundry Room: 1
Main Heating
Electric: 1
Extra Room
Office: 1
Subdivision Restrictions
Age Restrictions: No
CC&Rs: Yes
Guest Facilities
None: 1
Interior Features
Interior Steps: Yes
Floor Covering
Carpet: 1
Vinyl: 1
Window Covering
Some: 1
Pool
Conventional: No
None: 1
Spa
None: 1
Remarks Misc
Geo Lat: 31.882611
Geo Lon: -110.964473
Property Features
Owner Terms: 1 Year Lease
Utilities: Tenant Pays
Levels: Two
Construction: Stucco Finish
Living Areas: Living Room
Dining Areas: Dining Area
Kitchen Features: Gas Range; Microwave; Refrigerator
Primary Bathroom Features: Double Vanity
Additional Bathroom Features: None
Laundry: Laundry Room
Extra Room: Office
Guest Facilities: None
Floor Covering: Carpet; Vinyl
Window Covering: Some
Main Cooling: Central Air
Main Heating: Electric
Gas: None
Water: Public
Pool: None
Spa: None
Documents
Listing Office: Main Street Renewal, LLC
Last Updated: October - 17 - 2025

The data relating to real estate listings on this website comes in part from the Internet Data Exchange (IDX) program of Multiple Listing Service of Southern Arizona. IDX information is provided exclusively for consumers' personal, non-commercial use and may not be used for any purpose other than to identify prospective properties consumers may be interested in purchasing. Listings provided by brokerages other than the listing brokerage here are identified with the MLSSAZ IDX Logo.
All Information Is Deemed Reliable But Is Not Guaranteed Accurate.
Listing information Copyright 2020 MLS of Southern Arizona. All Rights Reserved.

 Showing Instructions ›
Showing Instructions ›